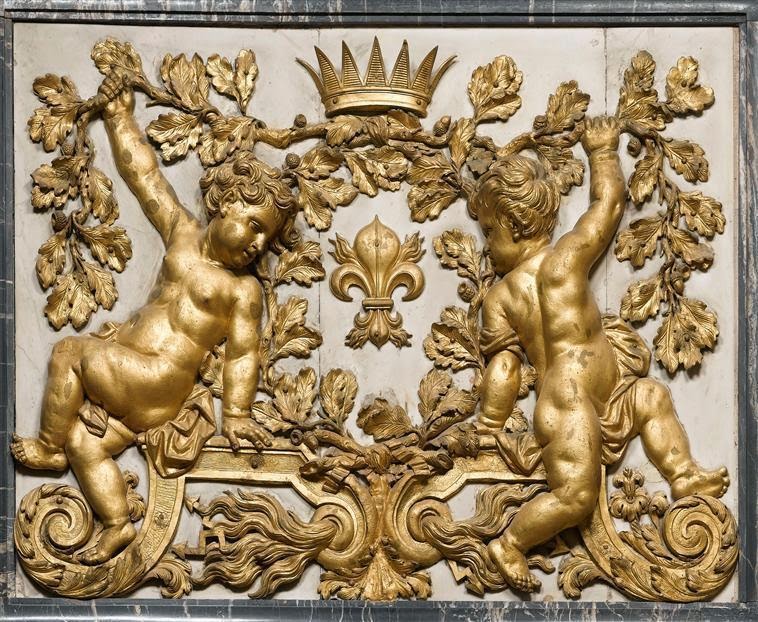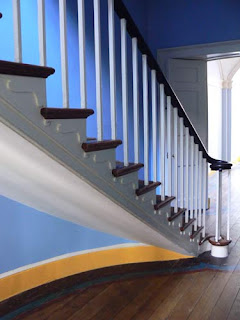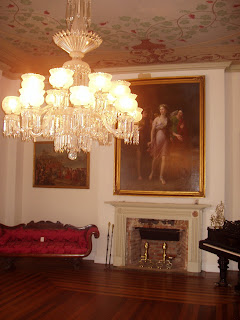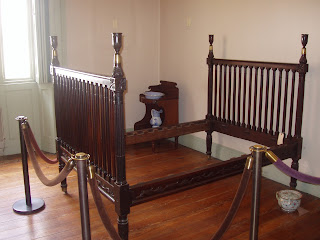The Decatur House in Washington DC, built in 1818, overlooks Lafayette Square and is one block north of the White House. The house was built by Stephen Decatur, who was a celebrity from his military victories in the Barbary Wars and the War of 1812.
Decatur desired the house to be “sturdy as a ship” in construction and of great simplicity of design. The results were an extremely restrained and beautifully proportioned cubic structure of red brick with a hip roof.
One of my favorite house museums in D.C. is the Decatur House built 1818-19 and overlooking President’s Park, now called Lafayette park. The house was built by Commodore Stephen Decatur. Decatur joined the U.S. Navy in 1798 at age 19 as a midshipman and served under three presidents, playing a major role in the development of the young American Navy.
Designed by Benjamin Henry Latrobe, the “father of American architecture”
In almost every theater of operations Decatur's service was characterized with acts of heroism and exceptional performance in the many areas of military endeavor. His service in the Navy took him through the first and second Barbary Wars in North Africa, the Quasi-War with France, and the War of 1812 with Britain. During this period of time he served aboard and commanded many naval vessels and ultimately became a member of the Board of Navy Commissioners.
He was the youngest man to reach the rank of captain in the history of the United States Navy. He became an affluent member of Washington society and counted James Monroe and other Washington dignitaries among his personal friends. Decatur's distinguished career in the Navy would come to a premature end when he lost his life in a duel with a rival officer. After his death 46 towns, streets,ships, schools and babies were named after him. His numerous naval victories against Britain, France and the Barbary states established the United States as a world power comparable to Britain and France.
Charles Bird King, portrait of Stephen Decatur, c. 1820; National Portrait Gallery
"Stephen Decatur was one of the most romantic characters in American history...From the year of his birth down to that of his untimely death, a romantic glamour rested upon him. Like a faint, lingering odour of incense, an abiding trace of that glamour still attaches to the house he built."
Decatur subsequently emerged as a national hero in his own lifetime, becoming the first post revolutionary war hero. His name and legacy, like that of John Paul Jones, soon became identified with the United States Navy.
On March 8, 1806, Decatur married Susan Wheeler, the daughter of Luke Wheeler, the Mayor of Norfolk, Virginia. She was well known for her beauty and intelligence among Norfolk and Washington society. They had met at a dinner and ball held by the Mayor for a Tunisian ambassador who was in the United States negotiating peace terms for his country's recent defeat at Tunis under the silent guns of John Rodgers and Decatur.Before marrying Susan, Decatur had already vowed to serve in the U.S. Navy and maintained that to abandon his service to his country for personal reasons would make him unworthy of her hand.
Susan was once pursued by Vice President Aaron Burr and Jérôme Bonaparte, brother to Napoleon, both of whom she turned down. For several months after their marriage the couple resided with Susan's parents in Norfolk, after which Stephen received orders sending him to Newport to supervise the building of gunboats.For reasons not clear to historians the couple never had children during their fourteen years of marriage
Stephen Decatur, by Alonzo Chappel
In 1818, Decatur built a three story red brick house in Washington, DC, on Lafayette Square, designed by the famous English architect Benjamin Henry Latrobe, considered the father of American Architecture, the same man who designed the U.S. Capitol building and Saint John's Church. Decatur specified that his house had to be suitable for "impressive entertainments". The house was the first private residence to be built near the White House.
Portrait of Stephen Decatur (1779-1820) c.1814 (oil on panel) by Thomas Sully (1783-1872)
Now that Decatur was Naval Commissioner he had settled into a routine life in Washington working at the Navy Department during the day with many evenings spent as an honorary guest at social gatherings as both he and his wife were the toast of Washington society.
Decatur's life and distinguished service in the U.S. Navy came to an unfortunate end when in 1820, Commodore James Barron challenged Decatur to a duel, related in part to comments Decatur had made over Barron's conduct in the Chesapeake-Leopard Affair of 1807. Because of Barron's loss of the Chesapeake to the British he faced a court martial and was barred from command for a term of five years. Decatur had served on the court-martial that had found Barron guilty of 'unpreparedness'. Barron had just returned to the United States from Copenhagen after being away for six years and was seeking reinstatement.
Fireman's hat, ca.1850, probably Philadelphia, painted and gilt felt
He was met with much criticism among fellow naval officers, among them Decatur was one of the most outspoken. Decatur, who was now on the board of naval commissioners, strongly opposed Barron's reinstatement and was notably critical about the prospect in communications with other naval officers and government officials. As a result Barron became embittered towards Decatur and challenged him to a duel. Barron's challenge to Decatur occurred during a period when duels between officers were so common that it was creating a shortage of experienced officers, forcing the War Department to threaten to discharge those who attempted to pursue the practice.
Portrait of Stephen Decatur (1779-1820) c.1814 (oil on panel) by Thomas Sully (1783-1872)
Barron's second was Captain Jesse Elliott, known for his jaunty mannerisms and antagonism toward Decatur. Decatur had first asked his friend Thomas Macdonough to be his second, but Macdonough, who had always opposed dueling, accordingly declined his request. Decatur then turned to his supposed friend Commodore William Bainbridge to act as his second, to which Bainbridge consented. However, Decatur made a poor choice: Bainbridge, who was five years his senior, had long been jealous of the younger and more famous Decatur.
The seconds met on March 8 to establish the time, place and the rules of which the duel was to occur. The arrangements were exact. The duel was to take place at nine o'clock in the morning on March 22, at Bladensburg, Maryland, near Washington, at a distance of only eight paces. Decatur, an expert pistol shot, planned only to wound Barron in the hip.
Miniature Portrait of Stephen Decatur Jr by William Birch
Decatur did not tell his wife, Susan, about the forthcoming duel but instead wrote to her father asking that he come to Washington to stay with her, using language that suggested that he was facing a duel and that he might lose his life. On the morning of the 22nd the dueling party assembled. The conference between the two seconds lasted three-quarters of an hour. Just before the duel, Barron spoke to Decatur of conciliation; however, the men's seconds did not attempt to halt the proceedings.
The duel was arranged by Bainbridge with Elliott in a way that made the wounding or death of both duelists very likely. The shooters would be standing close to each other, face to face; there would be no back-to-back pacing away and turning to fire, a procedure that often resulted in the missing of one's opponent. Upon taking their places the duelists were instructed by Bainbridge, "I shall give the word quickly – 'Present, one, two, three' – You are neither to fire before the word 'one', nor after the word 'three'. Now in their positions, each duelist raised his pistol, cocked the flintlock and while taking aim stood in silence. Bainbridge called out, 'One', Decatur and Barron both firing before the count of 'two'. Decatur's shot hit Barron in the lower abdomen and ricocheted into his thigh. Barron's shot hit Decatur in the pelvic area, severing arteries. Both of the duelists fell almost at the same instant. Decatur, mortally wounded and clutching his side, exclaimed, "Oh, Lord, I am a dead man". Lying wounded, Commodore Barron (who ultimately survived) declared that the duel was carried out properly and honorably and told Decatur that he forgave him from the bottom of his heart.
Portrait of Stephen Decatur by Thomas Sully
Portrait of Stephen Decatur by Thomas Sully
Decatur's Tomb in St. Peter's Church in Philadelphia where his parents were buried.
Dacatur’s China Export tureen
Facade of Decatur House, Washington, D.C., designed by Latrobe 1817
The façade of the home is rigidly symmetrical with very little ornament. Three stories in height with a low hipped roof the brick is set off by contrasting sandstone trim for the water table, windowsills, and lintels. Decatur made alterations to Latrobe’s design during construction, including changing the floor plans and substituting wood for the stone staircase Latrobe had specified.
Facade of Decatur House, Washington, D.C., designed by Latrobe 1817
The entry hall after restoration, looking at front door.
Restoration of entry & stair halls, standing in the entry hall looking into the stair hall.
The stairway after restoration.
Front hall
Latrobe most characteristic design to survive his client’s editing is the complex entry hall with its flattened domed ceiling rising from pendentives and an apse-like secondary compartment with niches flanking convex doorways leading to the stair hall beyond. The Decaturs moved into the house in 1818 but the rooms in the home remained unpainted for a year to allow the plaster to cure. After Decaturs death Susan Decatur began leasing the house the following year .Becase of it’s location it housed a number of distinguished occupants over the years.
Plans of front Hall for Decatur house by Latrobe
Front parlor On the basis of recently discovered inventories, the first floor rooms are furnished to reflect Stephen Decatur's time with actual furnishings belonging to the Decaturs shown through the generosity of Decatur descendents
Slave quarter added to the house in the 1830's
Latrobe disliked the raised basements, central halls and rear service wings of large American houses of the early 19th-century and strove to eradicate these features. Because he felt exterior stairs were dangerous in the American climate due to frequent rain, snow and ice, his ideal “rational house” contained a low, ground-level service story where family and visitors entered, virtually at-grade, with only one or two steps up. This first story also contained the kitchen and service rooms, hidden within the main block of the house (in the manner of French “degagement” or concealed, internal service spaces), which eliminated unsightly, rear service ell wings. Decatur’s house original kitchen was on the first floor a front room to the right of the front door. In the 1830’s the kitchen and servants rooms were added on the back of the house in a rear service wing that Latrobe disliked.
Front parlor
After Stephen's death, Susan auctioned most of the home’s furnishings, moved to a small house in Georgetown and rented the Decatur House for the next 15 years to a string of foreign and American dignitaries. Due to her overwhelming debt, Susan Decatur was forced to sell the home in 1836. Decatur House was purchased as a retirement home by wealthy hotel and tavern owner John Gadsby, who owned the prestigious Washington Hotel on Pennsylvania Avenue as well as Gadsby’s Tavern in Alexandria. Among his most notable alterations to the house was the addition of a large two-story depedency building at the rear of the property, used as quarters for the numerous enslaved individuals in his household.
China export work table early 19th century
Although Decatur House remained an elegant setting for parties, the type of people who were entertained began to change. The French minister of the time wrote, "Some days ago I went to an evening party at Mr. Gadsby's. He is an old wretch who has made a fortune in the slave trade, which does not prevent Washington society from rushing to his house, and I should make my government very unpopular if I refused to associate with this kind of people. The gentleman's house is the most beautiful in the city, very well furnished, and perfect in the distribution of the rooms, but the society, my God!"
Plans for sliding doors in between parlors
After Gadsby's death in 1844, his wife Providence rented the house to Vice President George M. Dallas and several members of Congress. Her last tenant was Louisiana Senator Judah P. Benjamin. During the Civil War, the federal government took over the building, using it among other things as the Headquarters for the Army Subsistence Department and a storage space for Union Army uniforms.
Dinning room
General Edward Beale of California purchased the town house in 1872. A frontiersman, diplomat and entrepreneur, Beale was the initiator of the U.S. Army's Camel Corps in the deserts of New Mexico and Arizona and served as ambassador to Austria-Hungary during the presidency of Ulysses S. Grant. Edward and his wife, Mary, redecorated the house to create a more fashionable Victorian home. They installed gaslights and added the impressive parquet floors in the second floor parlors where they frequently hosted social gatherings for Washington's elite. Upon Edward's death, the home was passed down to his son, Truxtun Beale, who served as ambassador to Persia and Romania. Truxtun and his wife, Marie, also did their part to carry on the tradition of entertaining in style as they hosted numerous soirees for diplomats and other prominent Washingtonians.
Dinning room
In 1956, after the home had been in the Beale family for 84 years, Marie Beale bequeathed the Decatur House to the National Trust for Historic Preservation. Marie Beale's generosity not only saved Decatur House, but many other historic buildings surrounding Lafayette Square which were slated to be demolished to make way for new government office buildings. Decatur House was opened to the public as a museum in the early 1960s.
In 2010, the National Trust for Historic Preservation and the White House Historical Association established the National Center for White House History at Decatur House. The first of its kind, the center will house historical documentation, support research efforts and provide education programs related to the study and history of the White House.
The National Center for White House History is located at Decatur House, a National Trust Historic Site owned by the National Trust and operated by the White House Historical Association.
Upstairs Drawing Room
One of the unique aspects of Decatur House's history is the number of residents who made this Lafayette Square their home between 1819 and 1956. The original owners, Stephen and Susan Decatur only enjoyed their new house for fourteen short months - a duel that cut short the life of the naval hero, also cut short his wife's tenancy in the home. Thus began nearly a half-century of revolving tenants and owners - it was not until 1872, the beginning of the Beale occupancy, that a single family occupied the house for a significant period of time.
Painting taken from the Louvre during the Franco-Prussian war and bought by Mr Beale
original 1818 doors
The original mahogany doors have there original cut glass knobs
Detail of original Federal molding
bed of James Monroe’s daughter, Eliza Hay, from the White House.
bed of James Monroe’s daughter, Eliza Hay, from the White House.
bed of James Monroe’s daughter, Eliza Hay, from the White House.
The second floor stair hall, after restoration.
one of the original mantels
The Madison’s Elliptical Saloon now known as the oval Blue Room at the White House also designed by Latrobe had the same mantel design that Latrobe Latter used in Decatur House.
























































No comments:
Post a Comment